Little changes can make a huge difference in how you use space in a house. We have a lovely home in the ‘burbs of Wollongong. It is an ex-government house and we are only the second family to ever have lived in it since it was built in the post-WW2 building era in Wollongong.
It has been our home for coming up to 15 years, it is the home we bought together and started our family life in. It is the home that we brought all our babies home to. So I have a huge emotional attachment to our home. I often harbour grand schemes of moving house to somewhere bigger with more bedrooms, bigger bedrooms, more storage, newer and prettier kitchen you know how things go. But then I keep coming back to this is my home, it is where I brought my babies home, and somehow for now that outweighs everything. That and the ridiculous changeover costs of moving house, legal fees, moving costs, setting up a new home etc. Plus if we moved would we be able to stay in the area we currently live, or would we need to move to a new area and leave our friends, then needing to establish ourselves somewhere new that is all to overwhelming for me now and really ever.
So a few years ago we made some changes, added a couple of new spaces to extend the time that we can stay where we are now for a little bit longer at least.
I apologise the photos are not great at all. I hope though they convey the love we have for our home and in it.
These are the changes to the front of the house and porch. Not quite finished we need more slats for the screen and we will likely paint the bricks the same colour as the privacy screen to tie it all together. It never ceases to amaze me when I look at old photos and see our holey gutters! Our gutters desperately needed replacing when we bought the house but hubby just patched them with lots of silver tape until that also rusted through lol.
Not very exciting changes in the bedrooms
in my room I have simply spun the bed around but I think it makes a huge difference.
In the girls room because we have only three bedrooms they will share well pretty much for as long as we live here or until their big brother moves out. Our girls are incredibly close and pretty much always shared a bed since they came out of their cots so that has always been their choice. They were getting to a size when they needed a bit more space and it helped when they had sleepovers to have an extra bed so we bought the dbl on the bottom with the single on top. We also added them more storage so we got two ikea storage units and put them together like this so light still came into their room and they had places to put all their special things.
The updates to the kitchen. I must say it was an interesting trend that the tiles on the bench and floor matched! Our kitchen isn’t anything flash at all but it is updated and the cupboards are much easier to keep clean. The window had to go because on the other side of it is the shower in the new bathroom.
The kitchen is by no means my dream kitchen but it works and it is where I create all the cakes, meals and treats for my family. One day I will buy my dream oven/stove and then design a kitchen around that.
Moving through the house to the biggest transformations.
This is our hallway through to the back half of our house. It was also the location of our laundry and the doorway where we have the blue curtain (to keep the warmth in the loungroom) once upon a time been the external back door with our rumpus room being the back porch. You can see in the pictures of the kitchen we cut the wall between the kitchen and laundry in half to incorporate it all into one room. We did this in the early years of moving in because to get from our loungeroom to walk approximately 12 steps to the doorway in the picture we had three doors to open and close! It felt like a rabbit warren so this opened up the space.
Where we have the “library” I had thought I would put a study bench there for the kids but honestly the space isn’t wide enough for chairs! So the library is really a great use of this space! We also made the choice to forego a laundry sink because as you can see we used it as a location for the beer fridge so it didn’t really get a big workout! Our laundry (or just washing machine really) is now located in our new second bathroom.
This group of photos isn’t overly exciting, I am just trying to walk through the house in a logical order. The brown door to the left was our backdoor and the windows the back wall of the house. When we tiled the new bathroom we took the opportunity to re-tile the rumpus room as well so that it all flows through and looks like it belongs instead of one of these rooms looking like an add on. And before anyone asks yes that is a working mirror ball hanging from the ceiling!
Now we get into the building things!
This is the space that is to become our 2nd bathroom. You know how Nicole is super excited about her new ensuite well imagine having no second loo and the only loo you have is in the bathroom with everything else! I am sure you can understand my excitement at a 2nd loo! You can see on top of the loo there is a tiny sink it is both a water saving feature and my solution for hand washing with no laundry sink. When you flush the water flows through the top into the sink before filling the cistern which then gets recycled when you flush. We also have no dryer in our laundry this is hubby’s great idea so that I don’t use the dryer too much! In all honesty it is only about 6 steps from the backdoor into the shed so it isn’t all that far away if I want to use it! We have an upright cupboard from ikea next to the machine and a cupboard on the wall on the same side as the door for storage of all the things you need in a laundry and bathroom. This is probably my most favourite room in the house.
Last but mostly certainly not least and has most probably transformed our lives as a family the most in how we use our home in summer and if we had an outdoor heater (hint hint nudge nudge honey!) possibly winter too.
I am reliably informed that this beautiful space is far more of a man cave than a lady cave with a tv and beer fridge and bbq.
So that is the little wander through our home with the changes we have made. Of course with an endless budget I would do more like completely redo my kitchen and probably go up to add a parent’s retreat so there would be three bedrooms downstairs and a parent’s retreat upstairs. My dream would include a study facing east out towards the ocean (about 1km away as the crow flies) a lounge/reading space, a huuuuuugggggeeee bedroom with a walk through wardrobe into a bathroom with a double sink luxurious stand alone bath and separate shower and of course a loo, because it would be super inconvenient to have to run downstairs in the middle of the night for a wee!
However, we don’t have an endless budget and apart from maybe one day replacing all the old wooden double hung windows that are broken, painted shut and some of them the glass is barely staying in, it is highly unlikely we will ever do any other major renovations. Of course the main bathroom could do with an update but it all works so for now we live with it also.
Anytime you are passing through the Gong shout out the kettle is always on, there is usually some wine in the fridge or chocolate in the cupboard and with enough notice I will whip up a cake or a meal!










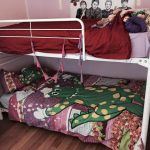

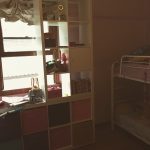
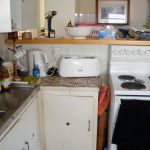






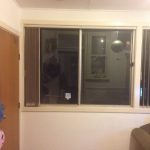

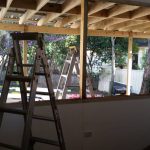







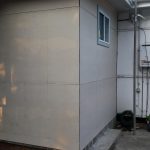







I absolutely love your changes! And yes a second toilet must be the most exciting one of the lot!!! I LOVE the colour you have painted the outside of your house and the transformation changes the house so much. It’s the little things I find give the biggest enhancements to how you live in your home, and so many of these could not be understood until you have had time to live in it first. Your home looks so warm and inviting, if ever I am passing by, I will be sure to give you a shout! xx
Thanks Nicole
As you can imagine there is still lots to do. There is always lots to do and my hubby is a bit of a perfectionist so gets frozen with not doing something because he can’t work out how to do it perfectly, which means it stays not done! Seriously the picture of the half wall, he did a great job with the structural stuff because that was a load bearing wall and he sorted that part. But could work out how to box up the hole so it simply didn’t get done for 8 years! I got so used the the draft from the roof (yes we could see through to the roof tiles and sometimes sky) that when it finally did get done by a builder (because our kitchen ceiling dropped and there was real concern it might fall on my head while I was cooking) that I thought he had replaced all the insulation in the house too! No it was as simple as not having an open hole in your ceiling means the house stays warmer!
xo
I cannot tell you how much I dream of a second toilet! I am incredibly jealous!
I’d love an outdoor heater, too. I’m thinking maybe a good compromise with Husband is a cheapie brazier from Bunnings.
Brigette – I had to wait 13yrs and hubby got redundancy to get the 2nd toilet! And we only got it because he walked into another job. I’ve seen some great outdoor heaters at Bunnings I’ll have to find my favourite and post a picture of facey! We are lucky we have natural gas to our deck and a good mate is a plumber so we wouldn’t need a gas bottle.
What a beautiful post. I can relate to so much of this as I suspect you already know. Is this the post that found it’s origin in one of your comments on my blog when I wrote about moving? I loved reading about your family’s history there, your attachment to the house and the changes you’ve made to accommodate your growing family and their changing needs. I’ve done it all too! It’s not the size or grandeur of a house that makes it a home. It is the people who live there. As long as there is love, you are home. Love it x
Thanks Shauna yes it has been sitting in my drafts for a while slowly adding bits to it. Some days I really want the big big house and all the trappings but honestly we are happy and even better than that I have the incredible luxury of recovering slowly with no pressure and no urgency to have to work to pay the bills. So for now we stay where we are until maybe one day that all changes and perhaps the kids will use space in a very different way and we can move into something different. I am not sure if I can ever actually break those emotional ties though. xo
Loved this post and that you have such an attachment to your home. A home is where your family is not the size, nor the things you have in it. Thanks for sharing with us x
Thanks Kooks … I pretty much love it too. xo
I love your porch! I live in an apartment, but my dream home – it has a space just like that! It’s lovely! 🙂
Thanks Paula I’ve wanted to change it since we moved in!
I’d the be the same about leaving our house. It has so many memories – like bringing all three of my babies home. We bought a big home so we could fill it with children. Which we’ve done, but sometimes I get itchy feet. It usually happens when I watch House Rules or The Block. How dramatic does your house look with all the changes?! I love the look of the front, it looks so modern and the second toilet is a must for families, (I think). Thank you so much for linking up Kit. Lovely to have you share your home with us. xx
Thanks Bec! One day if we ever redo the bathroom I will consider ways to make the toilet separate there too. But I just don’t know if the space is big enough.
Your deck is amazing! You have made lots of great changes. I can see how attached you are to your home 15 years is a long time! But if you were to move you know what they say – it’s the people you share it with that makes a house a home x
I know I guess the right house or the right reason to move just hasn’t come along just yet. When it does I will be able to let go and make new memories in a new house that will become our home. xoxo